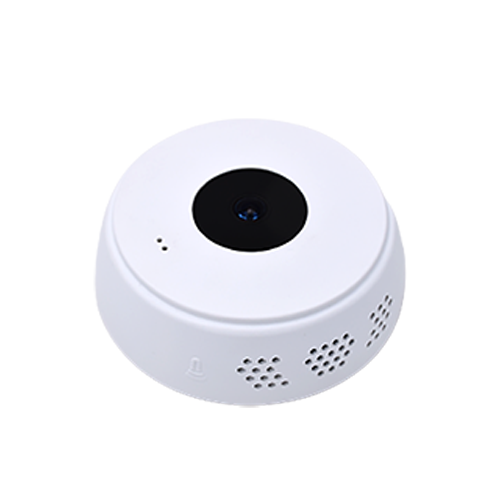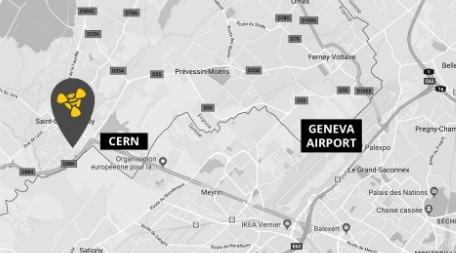Make every square foot count: A guide to space optimization
By studying usage patterns and occupancy rates, businesses can transform their offices into dynamic, productive hubs. Conducting a space utilization study is key to unlocking the potential of your workspace, fostering a flexible and efficient environment where every inch contributes to your organization’s success.
3 Compelling reasons to measure your workplace utilisation
Cost savings
Understanding how office space utilization is occurring can lead to substantial cost savings. By pinpointing underutilized areas, companies can make strategic decisions to downsize or repurpose spaces, cutting expenses related to rent, energy, and maintenance. Imagine discovering that certain meeting rooms gather dust more than people—those spaces could be transformed into vibrant collaborative areas or private offices that better suit employees’ needs, ultimately aligning your office with real-world usage.
Employee satisfaction
Optimized workspace utilization can greatly boost employee satisfaction. When a workplace is designed to offer the right spaces at the right times, employees feel more valued and content. Whether they need quiet zones for focused tasks, collaborative spaces for teamwork, or relaxing areas for downtime, having access to suitable environments increases morale and productivity while reducing turnover. A well-thought-out space becomes more than just an office; it becomes a hub of innovation and engagement.
Energy savings
Measuring workplace utilization can lead to significant energy savings by optimizing how energy resources like heating, cooling, and lighting are used. By identifying spaces with low occupancy, companies can adjust energy consumption patterns to avoid unnecessary use, thus lowering utility bills and shrinking their carbon footprint. This means more targeted heating and cooling, so energy isn’t wasted on empty rooms, contributing not only to cost reduction but also to sustainability efforts and environmental responsibility.

3 steps to optimize underutilized office spaces
Unlocking the full potential of your office space can transform your business environment, driving both efficiency and satisfaction. Here’s how you can creatively optimise those overlooked areas and make every square foot work for you.
1. Identify underutilized areas
The first step in maximizing space efficiency and boosting productivity is to identify which areas of your office are underused. Understanding these patterns allows for strategic space management, leading to reduced costs and happier employees. To achieve this, consider the following methods:
Occupancy sensors: Deploy sensors to track real-time usage and pinpoint underused areas.
Employee surveys and observations: Gather insights from your team about their workspace preferences and needs.
Space management software: Use technology to analyze desk usage, meeting room activity, and foot traffic.
A data-centric approach to space utilization, using sensor-driven occupancy data and dynamic floor plans, provides a clear picture of how spaces are used. This enables workplace managers to identify inefficiencies, eliminate waste, and ensure optimal utilization of resources and equipment.
2. Redesign the office layout
Once you have gathered data and insights, it’s time to rethink your office layout to better align with employee needs and organizational goals. Consider these strategies:
Flexible workspaces: Create versatile areas that cater to multiple purposes, such as:
- Hot desks: Unassigned desks available on a first-come, first-served basis.
- Breakout zones: Casual areas for relaxation or spontaneous discussions.
- Collaborative spaces: Equipped with tools like whiteboards and adjustable furniture to encourage teamwork.
Meeting room optimization: Adjust the number and size of meeting rooms based on usage data and implement booking systems to improve efficiency. Consider:
- Right-sizing rooms: Provide a mix of small, medium, and large rooms for various meeting needs.
- Booking systems: Use digital reservation platforms to streamline bookings and minimise idle room time.
- Multi-function rooms: Design adaptable spaces that can be reconfigured for different events and meeting types.
Activity-based working (ABW): Design spaces for specific activities, meeting the diverse needs of your workforce with:
- Quiet zones: Areas dedicated to focused, distraction-free work.
- Open collaboration areas: Spaces that encourage interaction and teamwork.
- Private spaces: Small rooms or pods for confidential meetings and private tasks.
By creating a dynamic and adaptable workspace, you not only improve space efficiency but also enhance employee satisfaction and productivity.
3. Leverage technology solutions for space optimization
Harness the power of technology to streamline space utilization and boost overall office efficiency. Consider these innovative solutions:
Desk booking systems: Implement systems that allow employees to reserve workspaces as needed, reducing the need for permanently assigned desks.
Smart office tools: Use IoT devices to monitor and adjust environmental factors like lighting and temperature based on occupancy, enhancing comfort and minimising energy waste.
Data analytics: Continuously collect and analyse data on space utilisation to inform ongoing improvements and adjustments.
Terabee People Counting Solutions
Incorporating advanced technology can significantly enhance space utilisation and overall office efficiency. At Terabee, we offer cutting-edge solutions designed to optimise your workspace through precise occupancy and flow analysis. Our GDPR-compliant People Occupancy Counting sensors provide real-time insights into space utilisation, allowing facility managers to identify underused areas and allocate resources based on actual demand. With GDPR-compliant design and advanced thermal technology, these devices are ideal for optimising large spaces like open-plan offices and coworking areas, providing data via Power over Ethernet or LoRaWAN.
For seamless integration with building management systems, our GDPR-compliant People Flow Counting devices monitor movement patterns across wide entrances and passageways. These devices offer valuable data for energy management, enabling demand-driven lighting and HVAC controls that reduce energy costs and enhance occupant comfort.

By using our comprehensive range of people counting solutions, facility managers can implement data-driven strategies for space optimization, energy savings, improved resource allocation, and enhanced workspace efficiency through the power of time of flight and thermal imaging technologies.
Talk to our experienced team about your people occupancy counting and people flow counting needs, by simply outlining your application and any specific needs.










